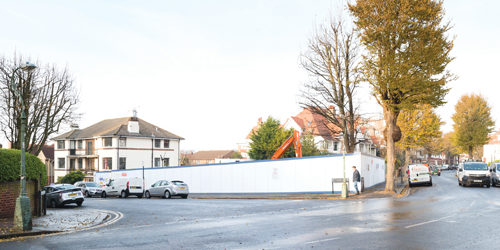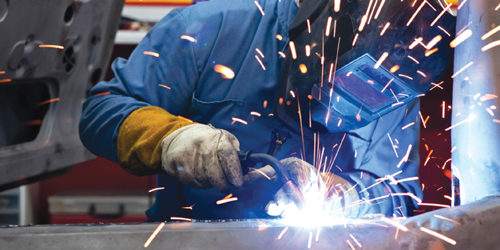
In this, the first of a three part article on the architectural process, we’ll cover the early stages of projects from the very first call, to completing the feasibility stage.
Often we’re dealing with regular clients on a repeat project basis, but in this case, it was a new client. It was an unusual situation in that he walked through the office door one day without an appointment, and said he wanted to commission us for a site in Hove, East Sussex. It was clear he had really done his homework on Yelo, he knew all our recent projects, had researched our planning consents, and also spoken to various professionals about us.
So the very first stage in architecture is that first meeting, where we’ll be making lots of notes and asking questions about timescales, initial thoughts, budget, type of product required etc. We’ll also be assessing whether this client is right for us as a business - Are they professional? Do they value architects? Do they desire our style of architecture? Generally if a client has approached us, they know about Yelo and what we do, so it is not often we turn down a client, but it can happen.
After that first meeting we will carry out our initial research on the site such as finding its planning history - Have there been previous planning applications? Were they approved or refused? Are they a consideration for what we are planning? We’ll also search to see if the site is in a conservation area, and whether there are any listed buildings either on the site or adjacent. Likewise are there any tree preservation orders affecting trees? Finally, we’ll look on Google Street View and get a feel for the site prior to visiting and identify what we need to look at in more detail on the visit.
At the site visit we’ll normally meet the client again to develop the brief further and make more notes. On the walk around, we’ll be on the site looking at the adjoining buildings and land and assessing what we need to be aware of when we design the proposal. Are there windows we need to make sure we don’t look directly in to? Where can we place our buildings? How tall can we go? What style are the surrounding buildings? Are there any hazards we need to be aware of? Often on the first site visit we will have an immediate feel for the form of the building we could design, and will produce an initial rough doodle.
Following the visit we’ll write a detailed letter that sets out the brief, our initial thoughts, the stages that are required, the estimated timescales, the consultant team required and also our proposed fees. Ordinarily this letter will be three to four pages long as it covers a lot of information; we’ll attach our standard terms and conditions and then send it through our e-signing software. The e-signing software is absolutely brilliant, it’s all electronic, you can track when the client opens it and then we get an email with the signed pdf attached. This often is within hours of the contract being sent, and beats the old days of waiting for the post before we can start work!
After our fees are agreed and the contract is signed, we’ll start work - this is normally with more research and investigation. Utilities information is obtained so we can check to see if there is anything on site that might impede a development. We’ll also commission a topographic survey to digitally measure the site and the surroundings.
Once we have all the research done and the information in, the fun part begins - we sketch! At Yelo everything is designed by hand and on tracing paper, we do use computers later in the process but we are firm believers that you have to design with a pen. There is a freedom when using a pen that you don’t get with a computer, you need that fluidity and you need to sketch out all the wrong solutions before finding the right one. My pen of choice is a pink felt-tip - a Pentel sign pen because the colour has a great contrast against our grey tracing paper.
For this project the client wanted housing on the site with ideally, nine flats. We produced lots of variations of sketches to find solutions that answered the client’s brief. When you are designing, you are taking on board multiple considerations that influence what and where you design. For instance, we knew on the south side we could go taller with the building so we tried variations of four and five storey buildings. We also knew we had a site on a corner plot, so it was important that it was architecturally distinctive on the corner and on the two ‘front’ elevations, as it helps with way-finding. To the north side of the plot we had a neighbouring house right on the boundary, so we had to be sensitive to it and keep a significant space between our proposal and the house.
Other factors we consider at these early stages include the resale value of the flats we’re designing. We might not know the final values but we will be ensuring the flats make the most of the views available; that the living rooms face south, that they are a good size and a sensible shape. All of these factors you can see in the more detailed sketch as this now has a rough layout. It is more easily understood by an architect but you’ll see the rooms are listed - L is for living room, B is for bedroom etc. You can also see that the living rooms have arrows indicating the direction of view and rectangles suggest a balcony position. We’ll produce presentable sketches of these to show to the client and agree which options to progress further.
Next month’s article will cover the planning process for this project with a few twists and turns to come!






